Have you ever dreamt of transforming a neglected corner of your home into a vibrant and functional space? Well, I’m here to tell you it’s not just a dream – it’s totally achievable! Today, I’m taking you on a detailed journey of how I transformed our once-bland breakfast nook into a cheerful and inviting sitting room, perfect for relaxation and spending quality time with family.
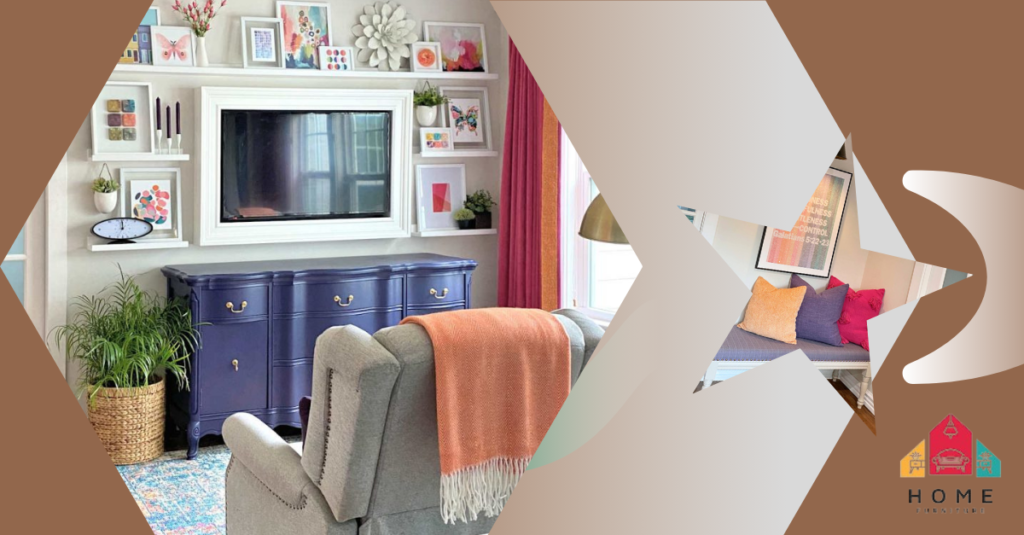
This project was particularly special because it wasn’t just about aesthetics; it was about creating a space that catered for a comfortable spot to unwind and watch TV. We also wanted a space that could still accommodate casual lunches, making it a truly versatile room.
So, buckle up and get ready to dive deep into the nitty-gritty of this renovation project! I’ll be sharing before-and-after pictures, design inspirations, DIY tips and tricks, and the sources for everything we used, so you can recreate this look in your own home (or draw inspiration for your unique vision!).
Before We Begin: Understanding the Space
Before diving headfirst into the transformation, let’s set the stage. Our breakfast nook was part of a larger room that originally functioned as both a breakfast area and a hallway leading to other parts of the house. It wasn’t a very inspiring space – think standard white walls, outdated finishes, and a general lack of personality.
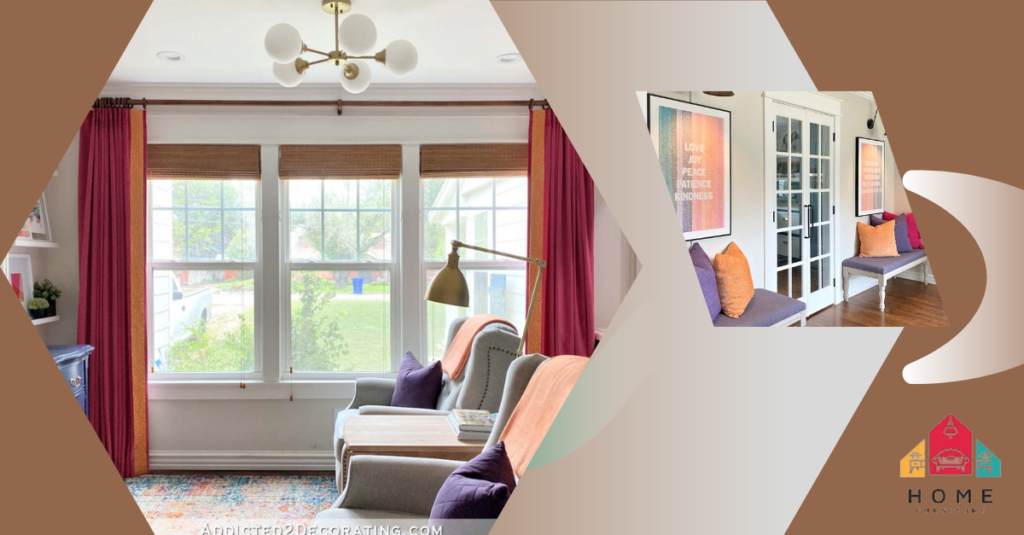
Here’s a breakdown of the space’s original layout:
- Dimensions: Approximately 12 feet wide and 24 feet long (give or take a few inches!).
- Key features: A large wall with windows overlooking the front yard, a doorway leading to the garage (now my studio!), and two doorways leading to the kitchen.
Inspiration and Planning: From Breakfast Nook to Sitting Room
The driving force behind this project was Matt’s desire for a dedicated relaxation space. We also wanted to maintain the breakfast nook functionality for casual lunches. To achieve this dual purpose, we decided to incorporate comfy chairs and a TV while keeping the existing benches for occasional meals.
Here were some key inspirations that guided the design:
- Creating a Bright and Cheerful Atmosphere: I gravitate towards vibrant colors and playful patterns. I knew I wanted the sitting room to be an escape from the everyday, a space that would uplift our spirits and spark joy.
- Comfort and Functionality: The room had to be comfortable for watching TV, but it also needed to be functional for casual lunches. Finding the right balance between these two aspects was crucial.
- Preserving Natural Light: The large front window was a beautiful asset, and I wanted to maximize the natural light it brought into the room.
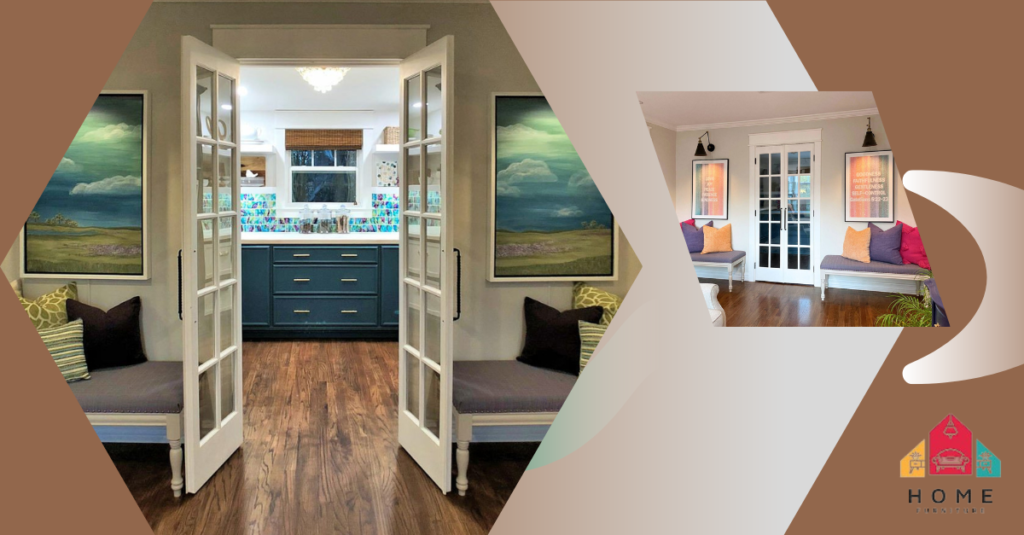
With these inspirations in mind, I started planning the renovation process. Here’s a breakdown of the key steps:
- Demolishing Walls and Creating a More Open Floorplan: The first step was to remove the wall separating the breakfast nook from the kitchen. This created a more open and airy feel, allowing for better flow between the two spaces.
- Designing and Building a Walk-in Pantry: We decided to utilize a portion of the original breakfast nook space to create a dream walk-in pantry. This provided much-needed storage for all our kitchen essentials.
- Adding Color and Personality: This was where my love for color truly came into play! I planned to use artwork, textiles, and paint to inject personality and vibrancy into the space.
- Creating a Comfy Seating Area: Matt’s wish for comfortable seating was paramount. Finding the perfect recliners that offered comfort and style was a key priority.
The Transformation Unfolds: Step-by-Step
Now that you have a sense of the overall plan, let’s delve deeper into the actual transformation process, room by room:
1. From Wall to Walk-in Pantry: Maximizing Storage
The back half of the original breakfast nook was the perfect spot for our walk-in pantry. Here’s how it came to life:
- Framing the Walls: We framed out the walls for the pantry, creating a separate room but maintaining an open connection to the sitting room via beautiful French doors.
- Installing Shelves and Organizers: Once the walls were framed, we installed sturdy shelves and organizers to maximize storage space.
- Adding French Doors for Charm and Functionality: French doors added a touch of elegance and allowed us to close off the pantry when needed while still maintaining a connection to the sitting room visually.
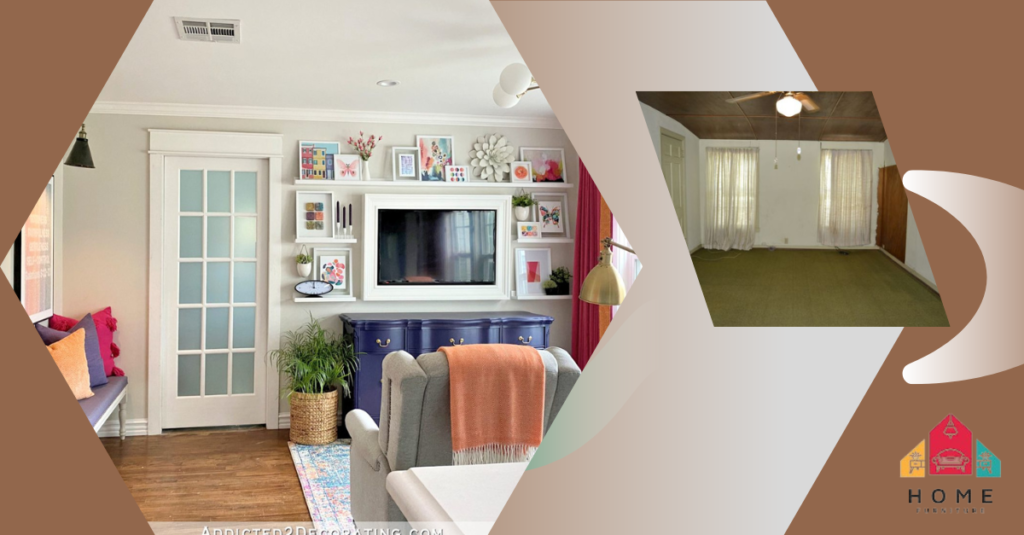
2. The Heart of the Room: Creating a Cheerful Sitting Area
The remaining space in the breakfast nook became our dedicated sitting area. Here’s how we transformed it:
Sitting Room Transformation: Old vs. New
| Feature | Old Breakfast Nook | New Sitting Room |
|---|---|---|
| Purpose | Breakfast area and hallway | Sitting room with occasional breakfast use |
| Overall Feel | Bland, standard white walls, outdated finishes | Bright, colorful, cheerful |
| Layout | One large room with separated kitchen | Open floor plan with kitchen, walk-in pantry added |
| Walls | Standard white walls | Bright paint color (color not specified) |
| Windows | Large window wall overlooking front yard | Large window wall overlooking front yard (maximized natural light) |
| Doors | Doorway to garage (now studio), 2 doorways to kitchen | Doorway to studio, French doors to pantry |
| Seating | None | Comfy recliners, existing benches |
| TV | None | TV with built frame |
| Storage | Limited storage | Walk-in pantry added for maximized storage |
| Artwork | None | Colorful artwork and picture ledges with framed prints |
| Rug | None | Area rug (source: Pier 1, alternative: Overstock) |
| Overall Design | Lack of personality | Functional, comfortable, with a focus on personality and vibrancy |
Customers/Visitors Remarks
Positive and Enthusiastic:
“Wow! This is absolutely stunning! I love how you took a basic breakfast nook and transformed it into such a vibrant and inviting space. The use of color is incredible, and those French doors on the pantry are just perfect. I can’t wait to try making my own picture ledges – they’re such a creative way to showcase artwork. Thanks for the inspiration!”
“This is such a cheerful and happy room! I especially love the way you repurposed the old benches. Did you dye the pillows yourself? They add such a pop of color! I’m curious – what kind of paint did you use on the walls? It looks so bright and fresh”.
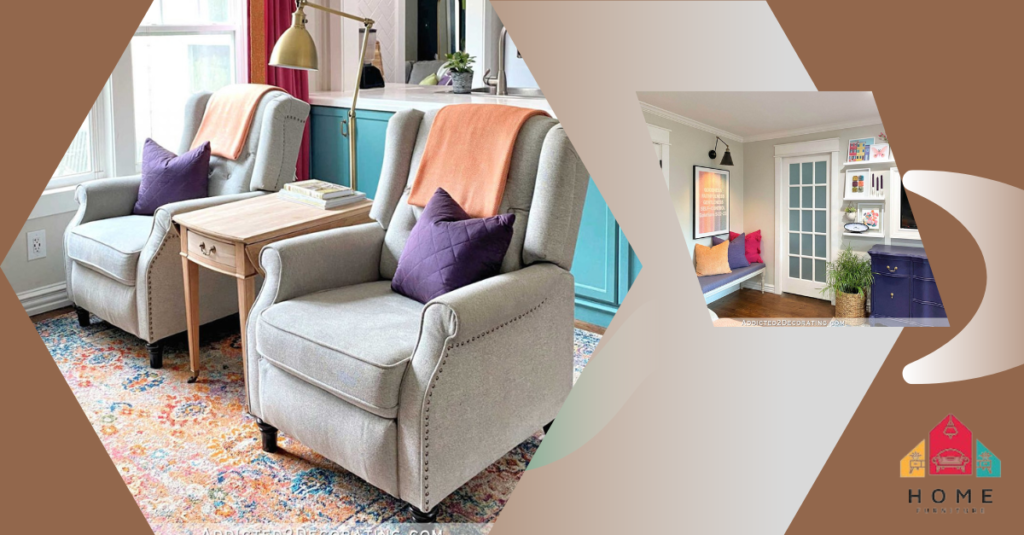
“We’re actually in the process of renovating our own breakfast nook right now, and your transformation is giving me so many ideas! It’s amazing how opening up the space to the kitchen can make such a big difference. I might have to steal your idea of adding a walk-in pantry – storage space is always a plus!”
“This is a beautiful transformation! You clearly have a knack for design and creating a comfortable space. I love how you incorporated Matt’s desire for a relaxation area while still keeping the breakfast nook functionality. One suggestion – maybe adding a small side table next to the recliners for drinks or snacks? Just a thought!”
“This blog post is like a ray of sunshine! My breakfast nook is currently a dumping ground for laundry and miscellaneous clutter. Maybe this weekend I’ll finally tackle it and take some inspiration from your amazing transformation. Who knows, maybe one day I’ll have a sitting room oasis too!”
Synthesis Conclusion
Inviting and Engaging:
- So, there you have it! My little breakfast nook turned sitting room is all finished. I’d love to hear what you think in the comments below. Did you have a favorite part of the transformation?
- What about you? Are there any neglected corners in your home just waiting for a makeover? Share your ideas in the comments – I always love seeing your inspiration!
Warm and Fuzzy:
- I hope you enjoyed this little tour of our new sitting room. It’s a space that brings us so much joy, and I can’t wait to create many more happy memories here.
- Curling up in this room with a good book or sharing a laugh with Matt – it’s the simple things in life, right? Until next time, happy decorating!
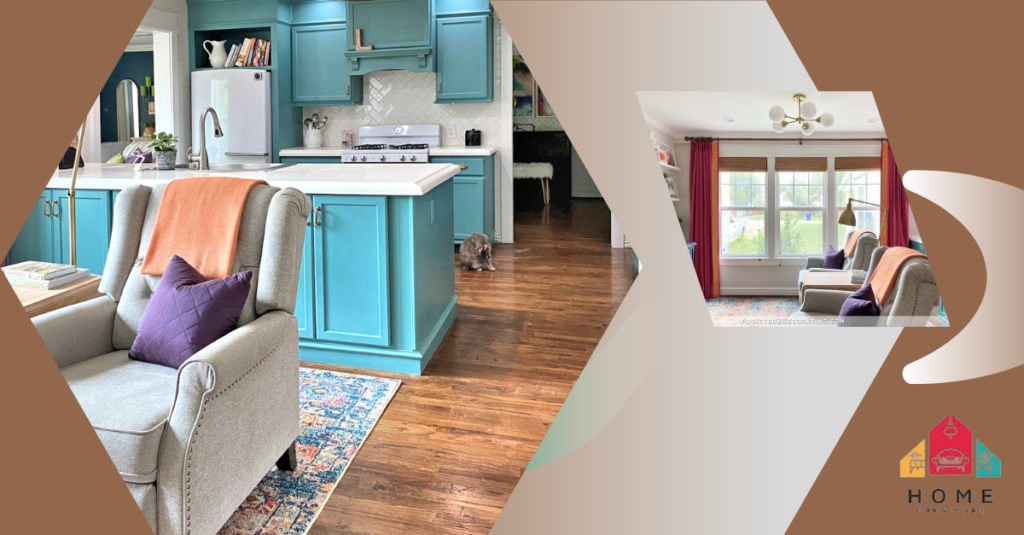
Playful and Quirky:
- Well, that’s all folks! Hopefully, this post inspired you to embrace color and create a space that reflects your unique personality. Remember, even the blandest breakfast nook can blossom into a vibrant sitting room oasis! (Just don’t tell my studio it might be next on the makeover list!)
- Now, if you’ll excuse me, I have a comfy recliner and a cup of tea calling my name. Until next time, happy crafting and DIYing!
FAQs: From Bland Breakfast Nook to Colorful Sitting Room Oasis
This blog post chronicled the transformation of a once-bland breakfast nook into a vibrant and inviting sitting room. Here are some frequently asked questions you might have after reading the post:
Space and Layout
What were the original dimensions of the breakfast nook? The original breakfast nook was approximately 12 feet wide and 24 feet long.
Did you knock down any walls during the renovation? Yes, one wall separating the breakfast nook from the kitchen was removed to create a more open floor plan.
How did you utilize the space where the walk-in pantry is now? That section previously functioned as part of the breakfast nook and offered limited storage.
Design and Style
What inspired the use of bright and colorful accents? The blogger enjoys vibrant colors and playful patterns, aiming to create a cheerful and uplifting space.
Can you share the paint color used on the walls in the new sitting room? Unfortunately, the specific paint color isn’t mentioned in the blog post.
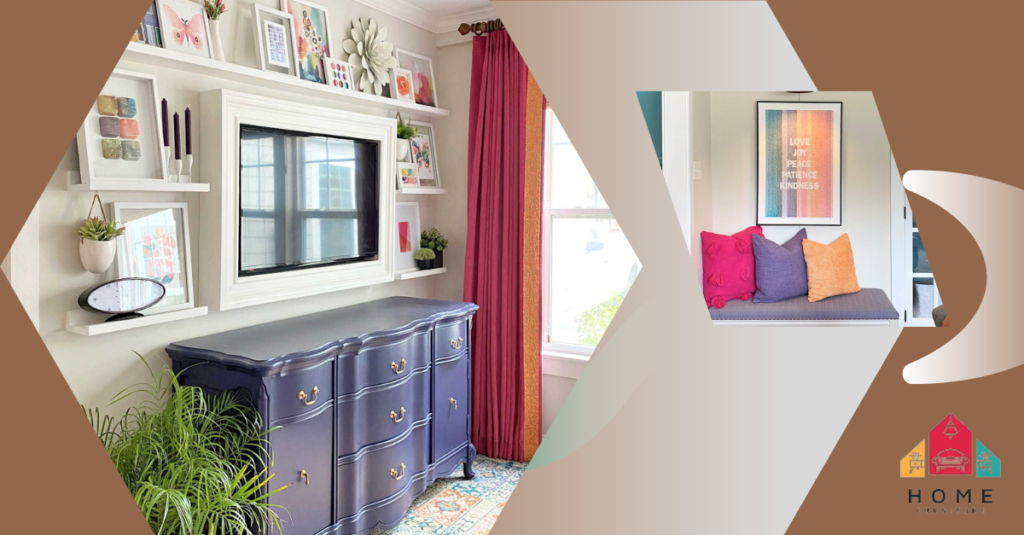
Where did you find the artwork displayed on the picture ledges? The blogger purchased colorful printable artwork from various Etsy shops.
Furniture and Decor
What brand are the recliners you chose for the sitting room? There isn’t a mention of the specific brand, but the blogger highlights that they are comfortable for both her and her husband (who is 6’1″).
Did you reupholster the existing benches in the sitting room? No, the blogger kept the benches and added colorful pillows to brighten them up. She mentions dyeing some of the pillowcases herself.
Where did you get the rug in the new sitting room? The rug was purchased from Pier 1, but the blogger suggests Overstock as an alternative source for area rugs.
Additional Tips
Do you have any advice for someone planning a similar renovation project? The blogger doesn’t offer specific renovation advice in this post, but she does link to other blog entries where she details projects like stripping furniture and building picture ledges.
What are your plans for the studio (formerly the garage) mentioned in the post? The studio is still under construction, but the blogger plans to tackle it eventually.
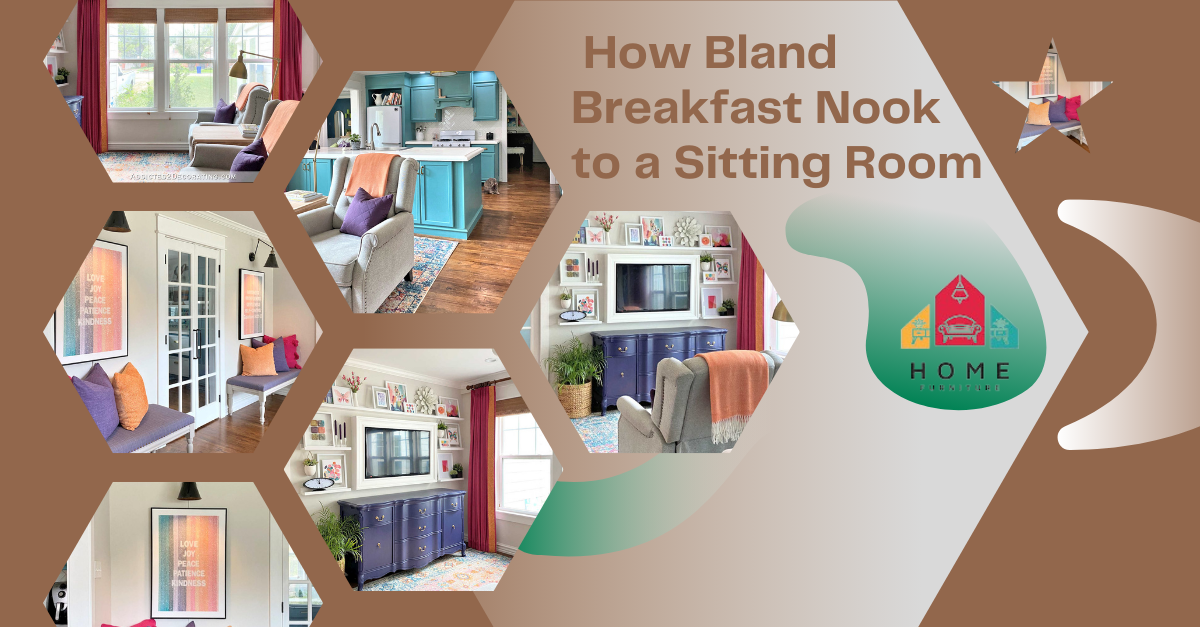
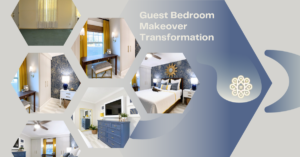



I truly relished the effort you’ve invested here. The design is tasteful, your authored material fashionable, however, you seem to have acquired some unease about what you intend to present henceforth. Undoubtedly, I’ll revisit more regularly, similar to I have nearly all the time, in the event you sustain this rise.
Hello,
We provide funding through our venture capital company to both start-up and existing companies either looking for funding for expansion or to accelerate growth in their company.
We have a structured joint venture investment plan in which we are interested in an annual return on investment not more than 10% ROI. We are also currently structuring a convertible debt and loan financing of 3% interest repayable annually with no early repayment penalties.
We would like to review your business plan or executive summary to understand a much better idea of your business and what you are looking to do, this will assist in determining the best possible investment structure we can pursue and discuss more extensively.
I hope to hear back from you soon.
Sincerely,
Syed Atif
Investment Director
Devcorp International E.C.
P.O Box 10236 Shop No. 305
Flr 3 Manama Centre, Bahrain
Email: syedatif1001@gmail.com
Website: https://devcorpinternational.com
Hi there
Just checked your trendingshomeproducts.com baclink profile, I noticed a moderate percentage of toxic links pointing to your website
We will investigate each link for its toxicity and perform a professional clean up for you free of charge.
Start recovering your ranks today:
https://www.hilkom-digital.de/professional-linksprofile-clean-up-service/
Regards
Mike Day
Hilkom Digital SEO Experts
https://www.hilkom-digital.de/
Hey there! Do you know if they make any plugins to assist with SEO?
I’m trying to get my website to rank for some targeted keywords but I’m not
seeing very good gains. If you know of any please share.
Appreciate it! You can read similar text here: Blankets